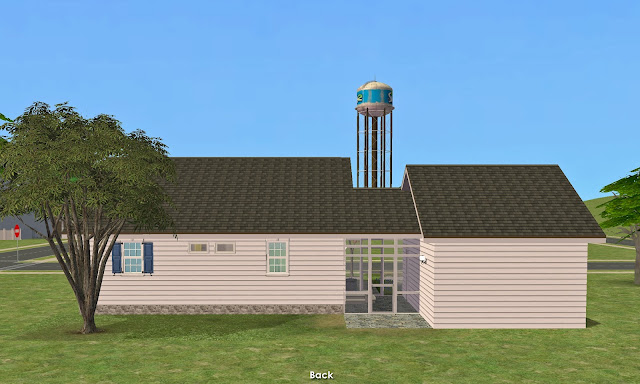Cross-posted to MTS, and Simblr.
This is: House No. 4 of The 1946 Project - a 12 house series
2-Step Foundation (Made with the Grid-Adjuster.)
2 Bed/2 Bath/Garage
Front Porch/Basement/Small Yard
Mostly UNfurnished - No CC
These floor plans came from this book: Popular Home's Ideas Galore : how to build, buy, modernize and decorate.
Found on the Internet Archive.
NOTE: I tried to build this to scale as much as possible - they made houses pretty small in the mid-1940's! So, you'll note a few compromises I had to make, like the basement stairs - there just wasn't enough room for a straight staircase. Also, the kitchen is missing a sim-usable counter for meal preparation. If you want to keep the table/chairs in there; I suggest removing a cornered counter, and turning the stove in it's place. This house is not meant for a large family! Two or three sims at most. 😅
This lot is mostly UNfurnished. (Please CC-it-up once you get it in your game!). Plumbing and lighting are included. As are fire alarms, a burglar alarm, and telephone.
This is a clean copy of this house/lot; no sim has ever been here. The package has been cleaned with Mootilda's Clean Installer.
This house has a 2-step foundation - so if you want to allow large dogs inside, they are going to need Simler90's Stair Mods to be able to access the 2-Step foundation.
USED but NOT included:
Get this if you want the lot to look exactly as shown in the pictures.
- HugeLunatic's Backless Tub/Shower
- I recommend invisifying the driveway with Sophie-David's Invisible Driveway
No Custom Content Included
Lot Size: 20X30
Lot Price: $34,800
More pictures:
This project will have 12 houses total, all built from 1946 floor plans.



















No comments:
Post a Comment