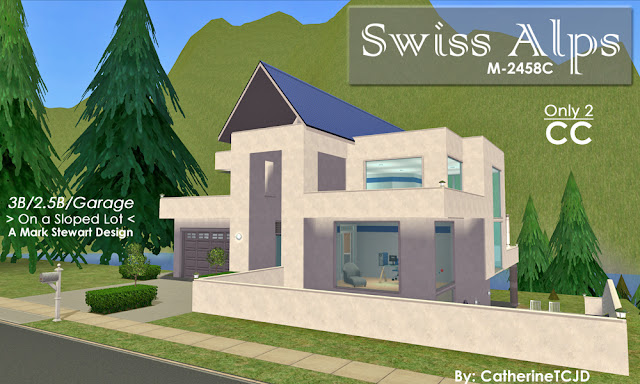Originally uploaded to MTS on March 11th, 2021.
Swiss Alps: M-2458C
This is a Mark Stewart design.
3 bedrooms - 2.5 bathrooms - garage
- multiple decks and balconies - pool - pet friendly (currently set-up for cats) -
Built on a 1-Step Foundation
This lot is SLOPED!
~~~ Only 2 CC used: a Fireplace, and HL's SimplePassageStairs (necessary to access the 1-step foundation) ~~~
The brochure says: (Quote [edited by me] from the Mark Stewart website.)
The Swiss Alps Design
Is a 3-story floor plan that offers you 3 bedrooms, 2.5 bathrooms and 2,458 square feet of space. This beautiful home has a sleek, modern design while having all of the features inside that you've grown accustomed over the years and call "home". Step inside this home and you will find a convenient floor plan that offers plenty of space and functionality. On the first floor there's a den, powder room, kitchen, grilling deck, and breakfast nook that opens to the great room. Head upstairs to the elegant master suite - complete with a spacious master bathroom, spa tub, walk-in closet, and 2 private lounging decks. Downstairs there are two more bedrooms, a bathroom and rec room with wet bar. Outside you'll find a back porch and patio area with a pool that wraps around the house.
Please enjoy touring the rest of this design by scrolling down through all the pictures. I hope you have a modern sim family who will enjoy living here.
This house is fully furnished, and lightly decorated. All appliances, plumbing and lighting are included. The stove, grill, and fireplace have a smoke alarms. The front door is burglar alarmed. There is a telephone on each level. Please be aware - this house is built on a sloped lot. I have moved it around and placed copies in many different 'hoods without any problems. But, because of the sloped lot, I recommend you make a back-up of your hood before installing this lot.
This is a clean copy of this house/lot; no sim has ever lived here. The package has been cleaned with Mootilda's Clean Installer.
There is parking for two vehicles; one on the driveway, and one in the garage.
This is a pet-friendly build. Cat related pet items are included (There is a pooh-box in the laundry room.) The tubs are accessible for dog washing.
Possibly used but NOT included - so, you may need to GO get it:
- I use the Lifestyle Build Bundle wallpapers/floors ALL the time. (If you followed that link, it's the second link in the top post - extracted from Lifestyle Stories by Argon/MATY)
This 'bundle' lives back in my Bins folder so it doesn't have the CC star. If you ever enter one of my builds and find it has blank/unpapered walls/floors, it is because I used ones from this bundle and forgot to mention it. So, either substitute the wall/floor of your choice, or go get this bundle and re-install the lot (from your lot bin.)
- I would also recommend getting an 'inaccessible plants' mod for the plant shelf in the Living Room - I suggest Perfect Plants - Perfect Gardens.
Thank you, Mootilda for the awesome Grid Adjuster and Lot Adjuster tools - both were used to make this lot.
Custom Content Included
- Kamin "Rouen" (fireplace and REC) by derMarcel/all4Sims/archivesite
- Simple Passage Modular Stair by HugeLunatic(HL)/Sims2Artists - these do need a script file so follow the link and make sure you install them properly!
Lot Size: 3X3
Lot Price (furnished): $127,196
More pictures:



























No comments:
Post a Comment